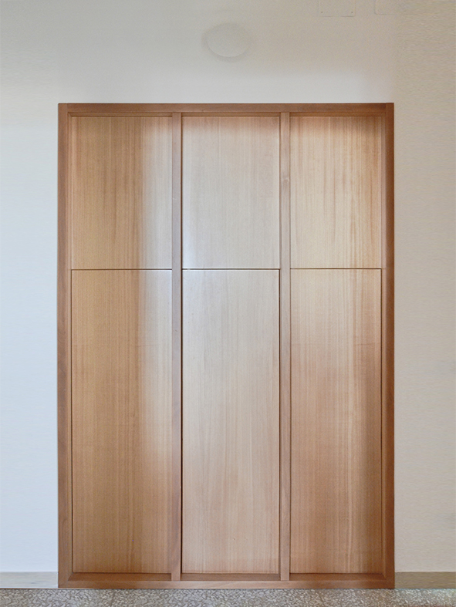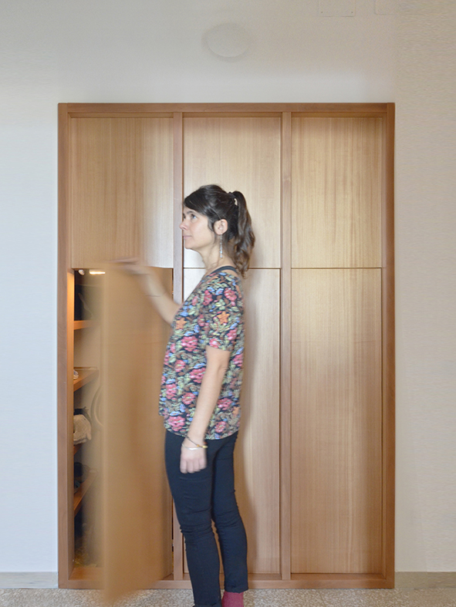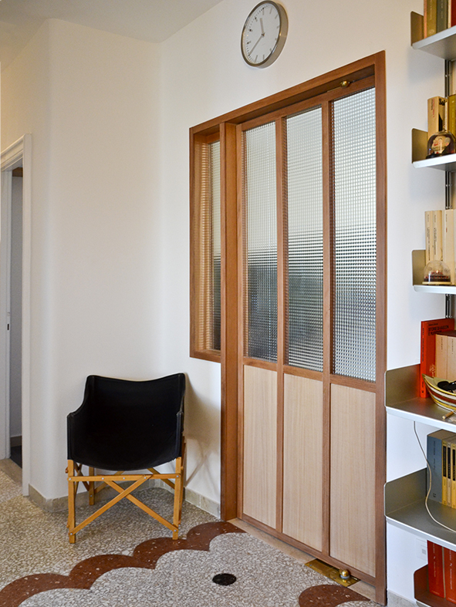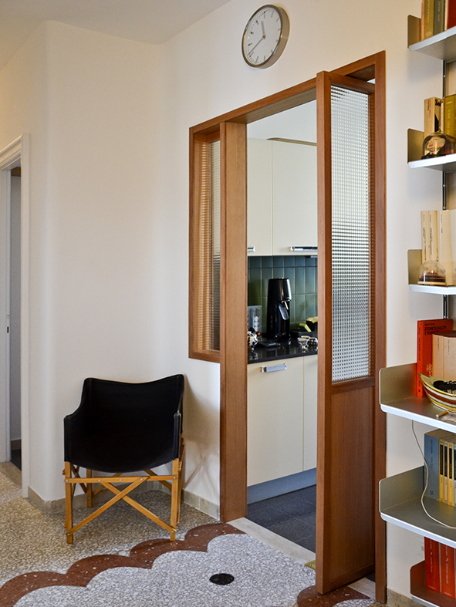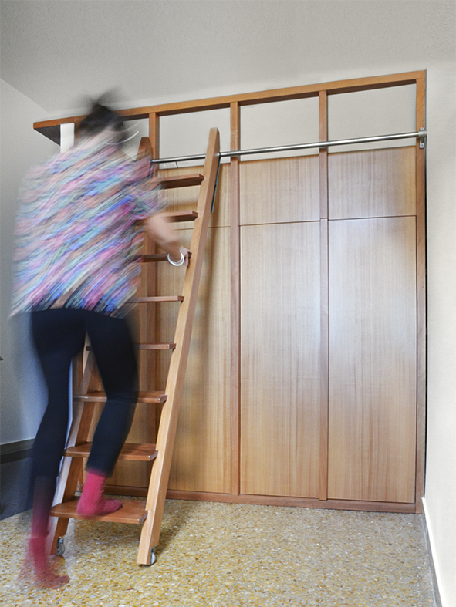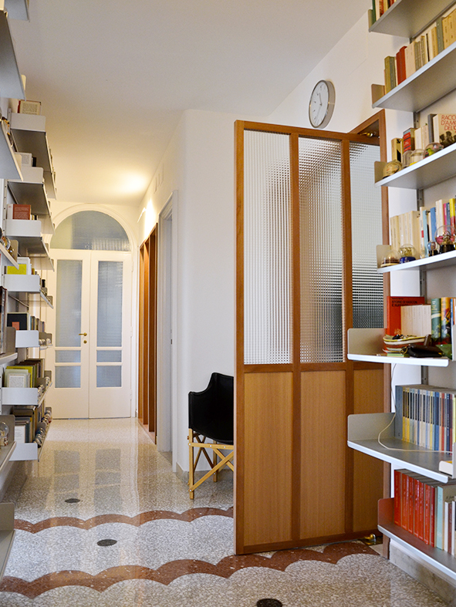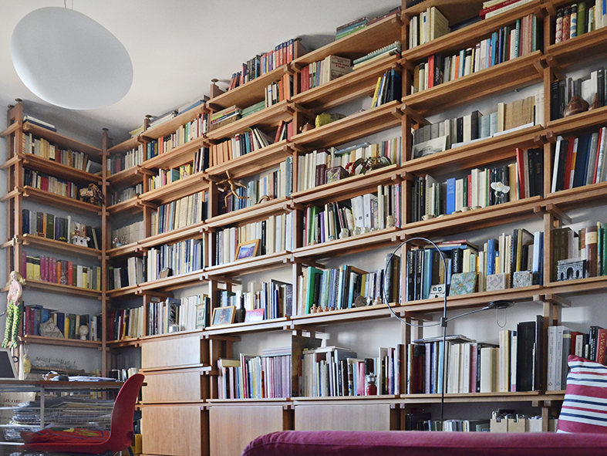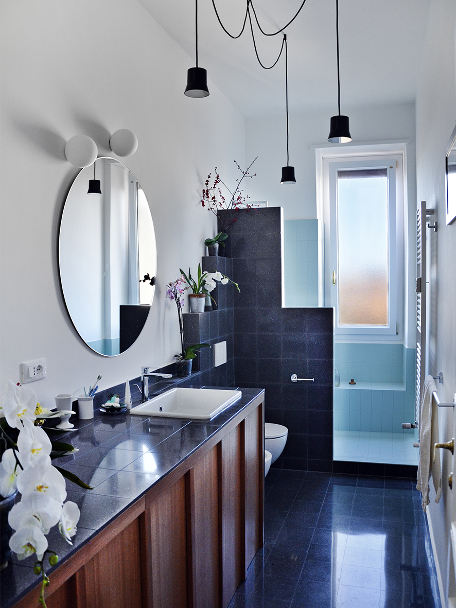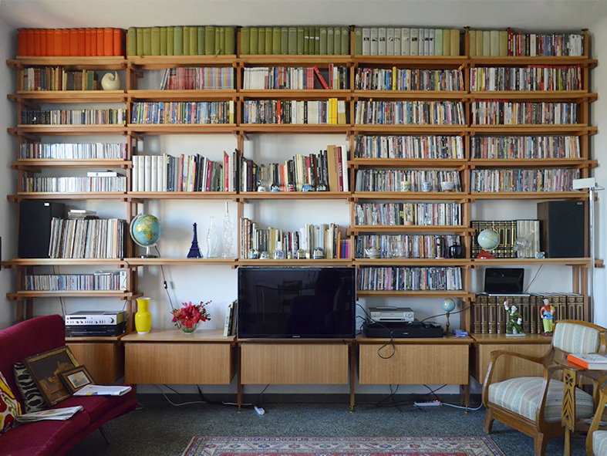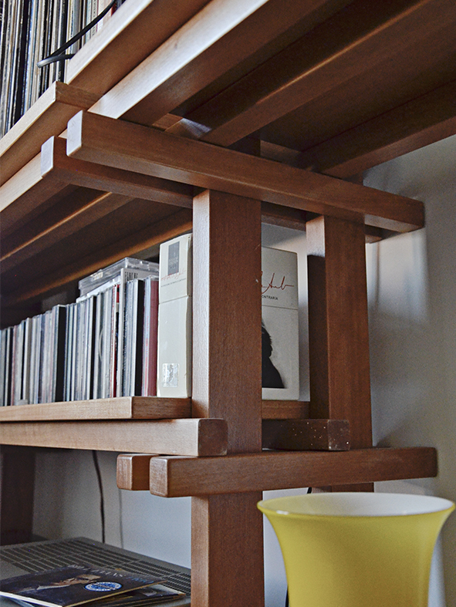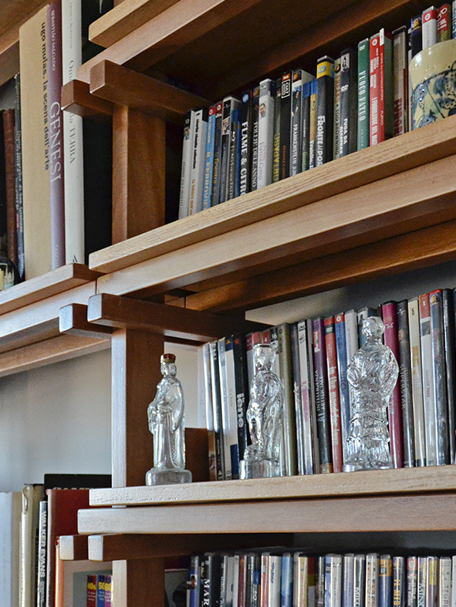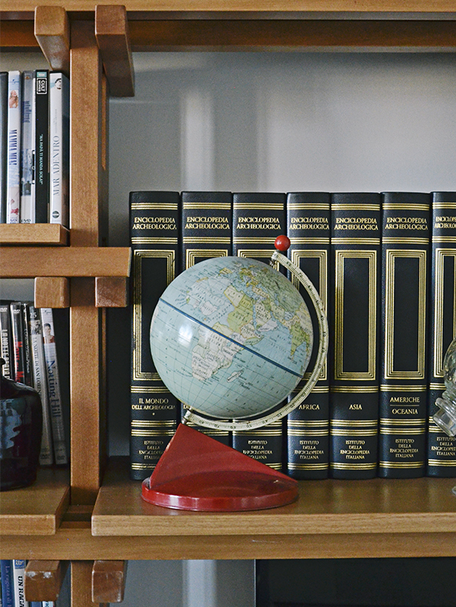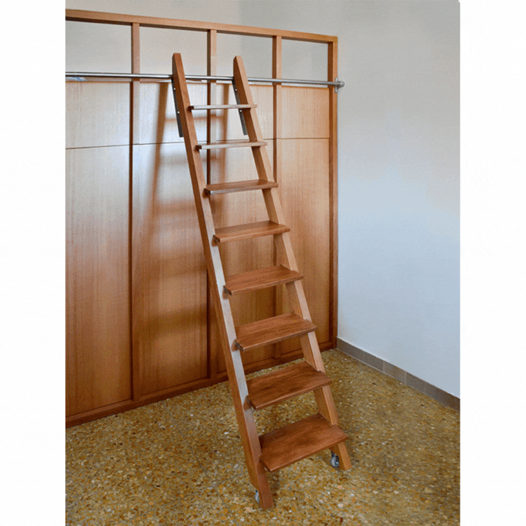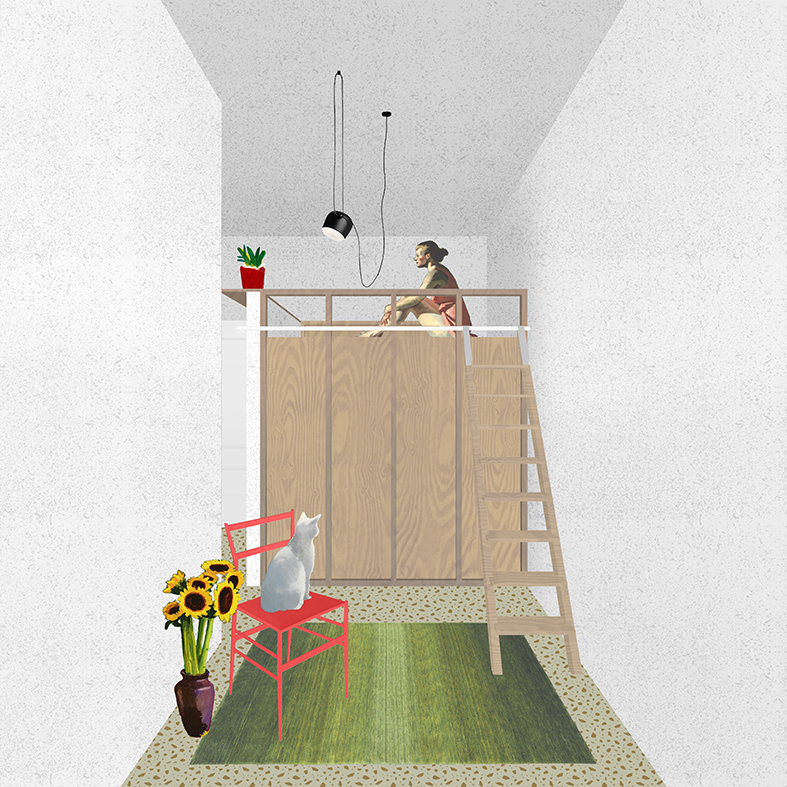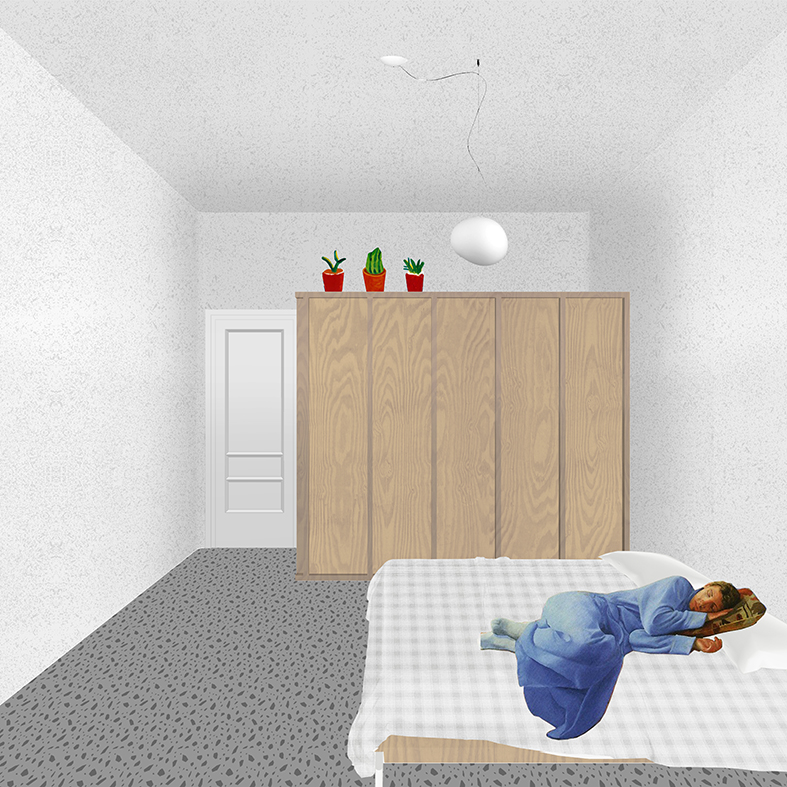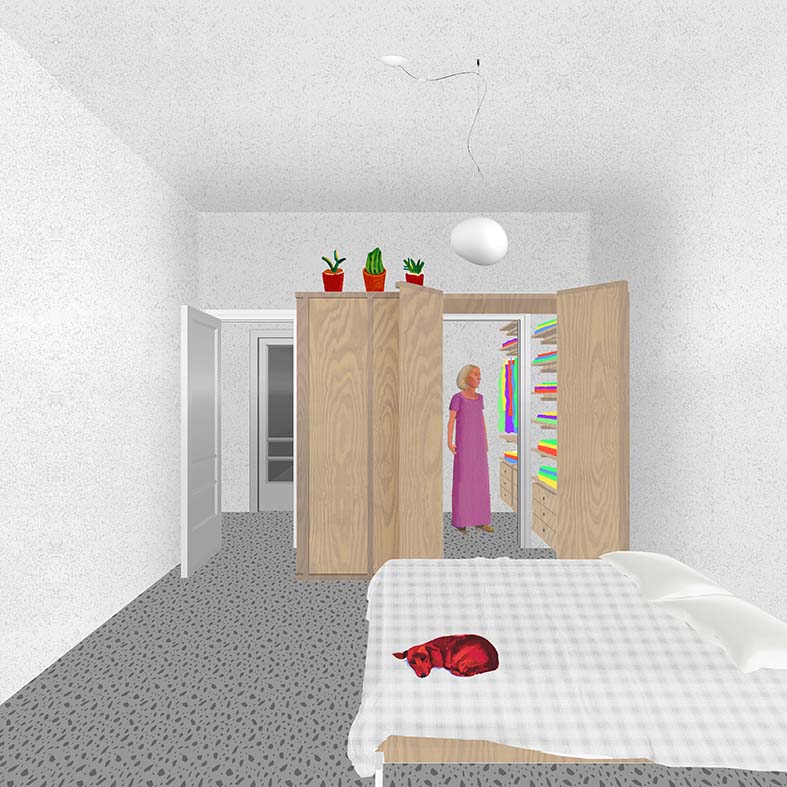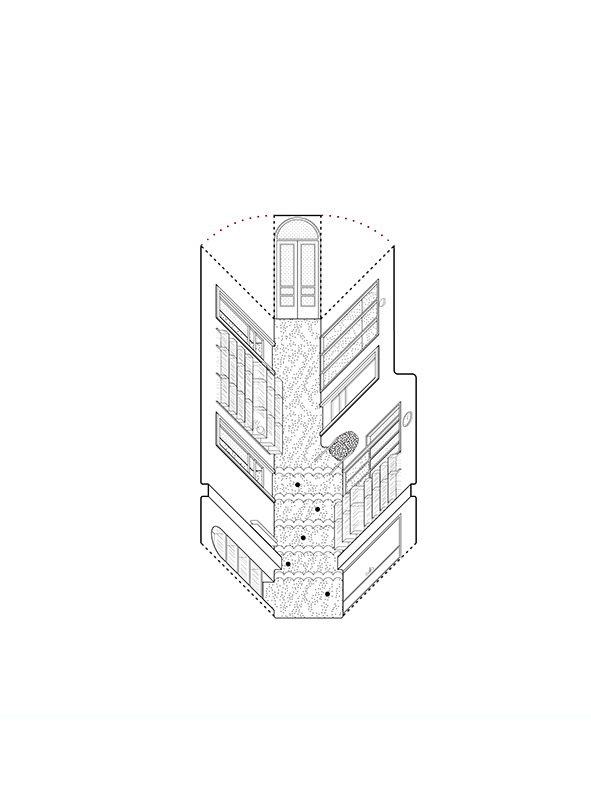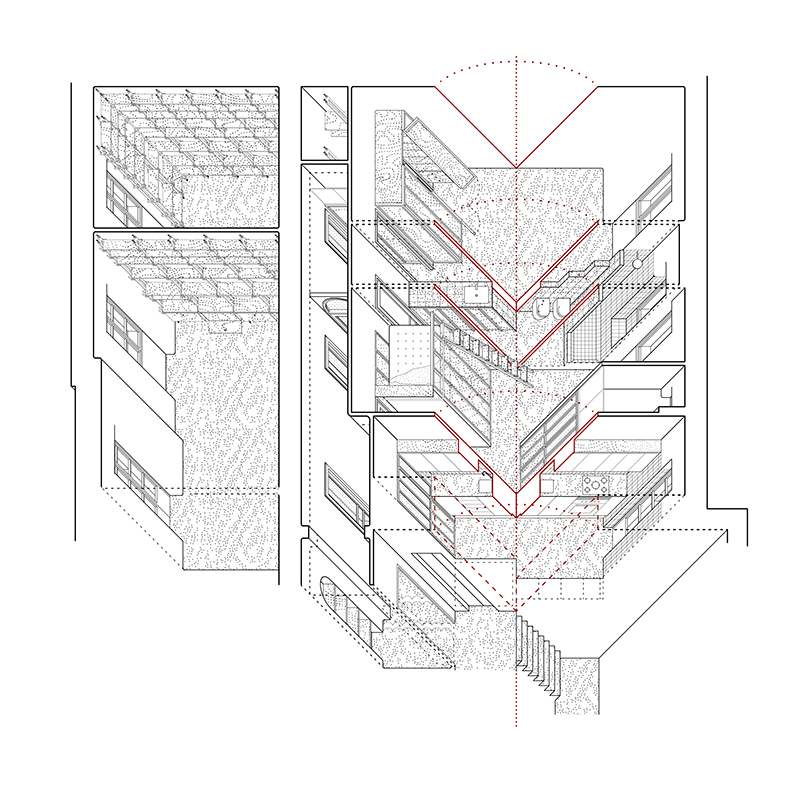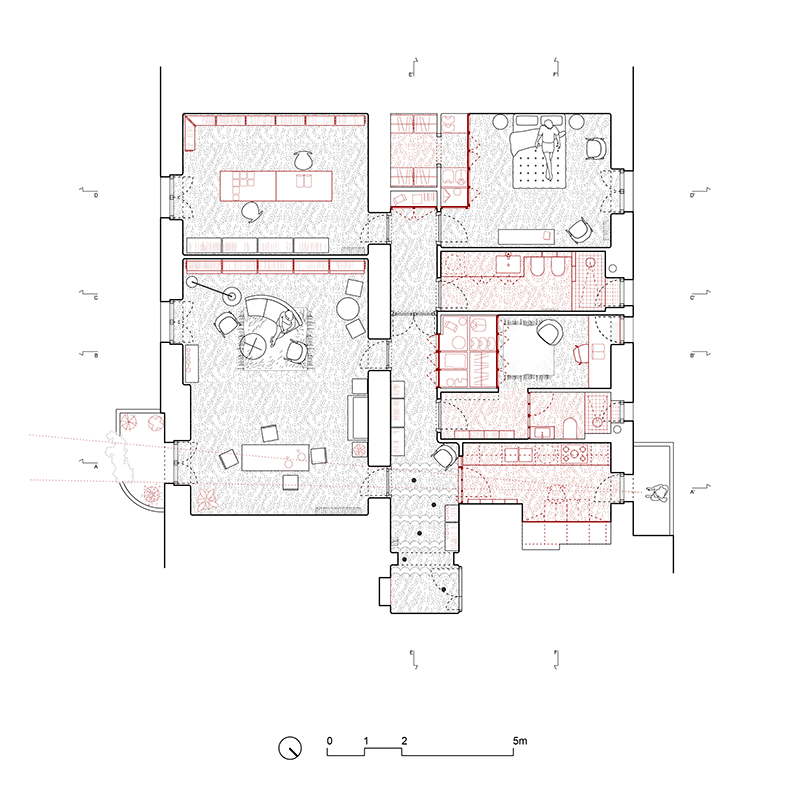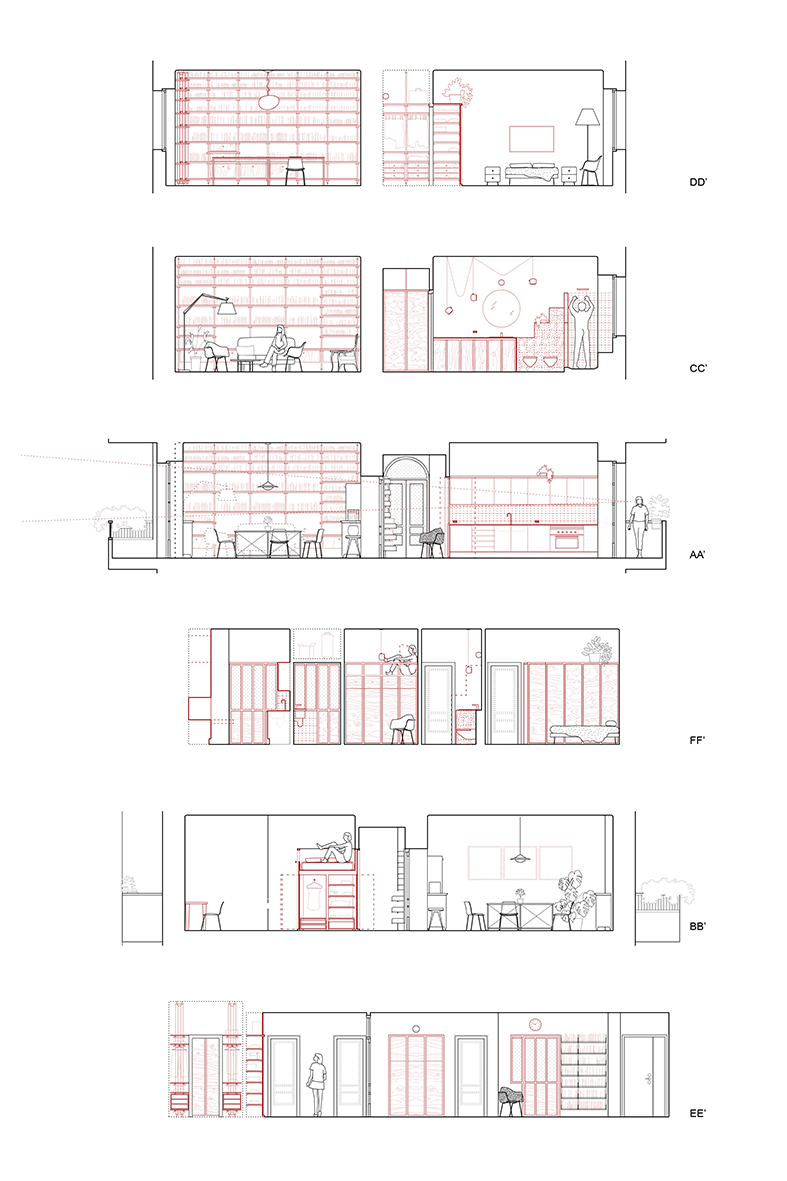Housing refurbishment in Rome
«Now we try to distinguish between halls and corridors which have life and pleasure, which are capable of making people feel their vitality, and those which do not.»
The apartment occupies the eighth floor of a 1940s building constructed with load-bearing concrete block walls, forming two bays connected by a central corridor. It is a through-apartment, with a southeast façade overlooking the Aniene River and a northwest façade opening to the inner courtyard. Over time, the home had accumulated heterogeneous furniture, collections, and improvised arrangements, resulting in a lack of unity. The commission sought to address this without altering the floor plan, demolishing only what was essential, significantly increasing storage, and upgrading installations and service spaces.
The approach—midway between architectural and furniture design—consists of wooden diaphragms that either conceal storage or frame interior windows. The corridor, considered the central room of the house, organizes the surrounding spaces and accommodates generous shelving for books, snow globe collections, and even chairs for an improvised reading area. A glazed door between the kitchen and corridor brings natural light into this central space, opens transversal views through the apartment, and frames the river beyond. The first storage piece consists of double-sided wardrobes serving both the corridor and a small secondary room, with an elevated bed niche creating privacy and flexible use. The second enlarges the dressing room, accessible from both the main bedroom and corridor.
Additional storage runs transversally: shelving in the living and study rooms built from simple wooden joinery, and integrated bathroom and kitchen units designed as full rooms. The consistent use of walnut wood, black terrazzo, and a single accent ceramic tile unifies the interiors, softening differences between spaces. Through these measured interventions, the project transforms the corridor from a passageway into a living, inhabited space, conceived as a framework to be shaped over time by the life and presence of its occupants.

