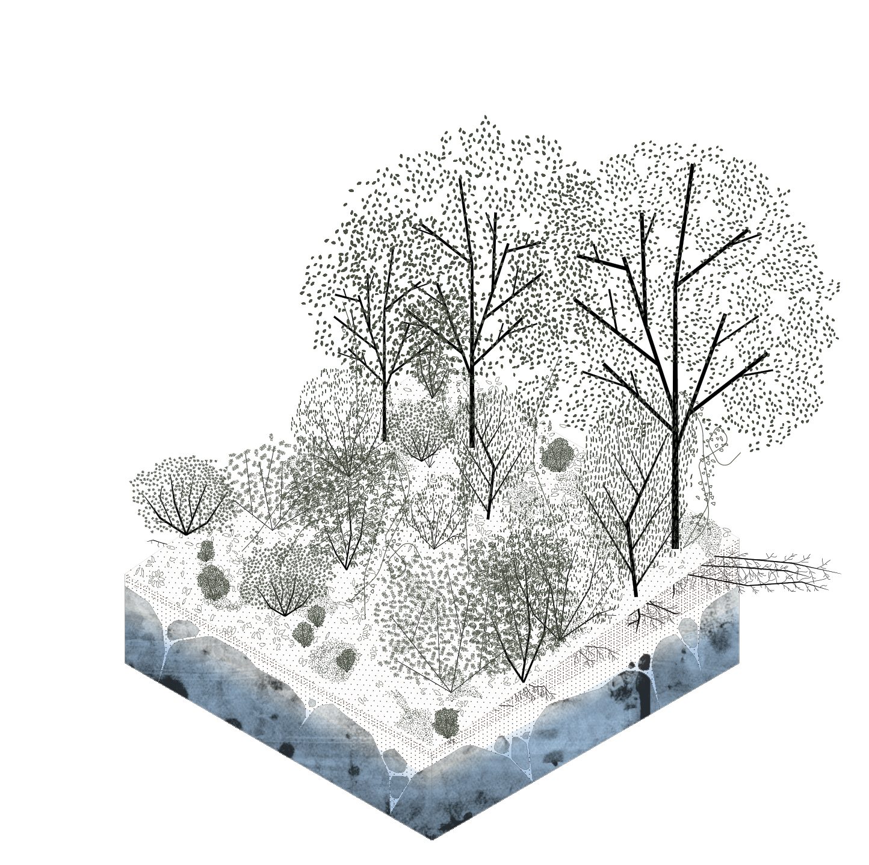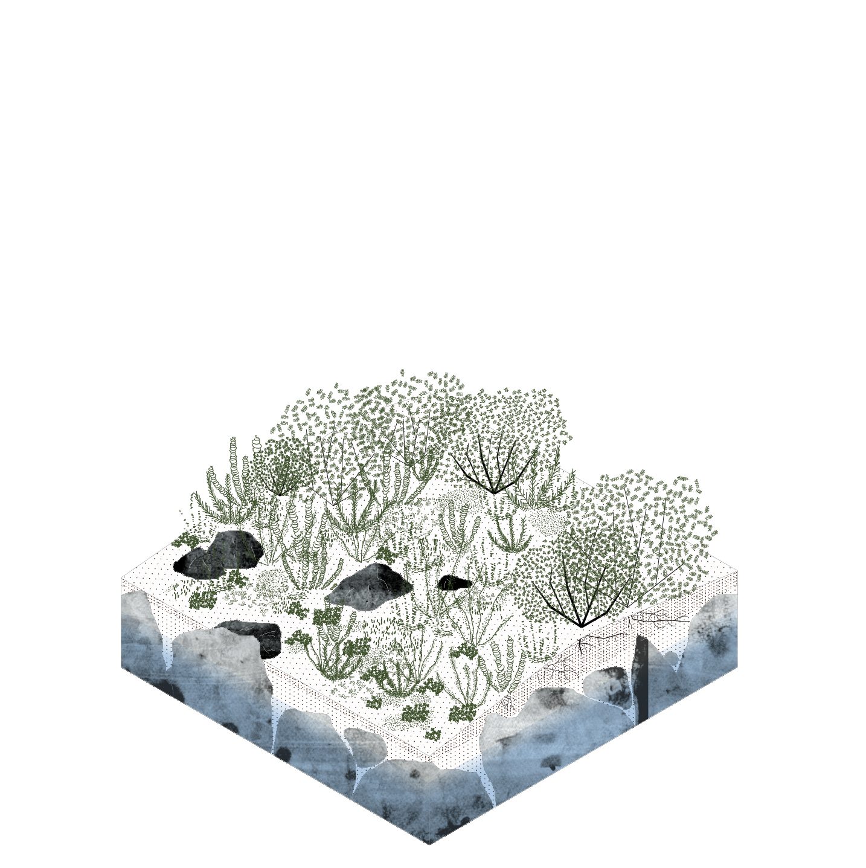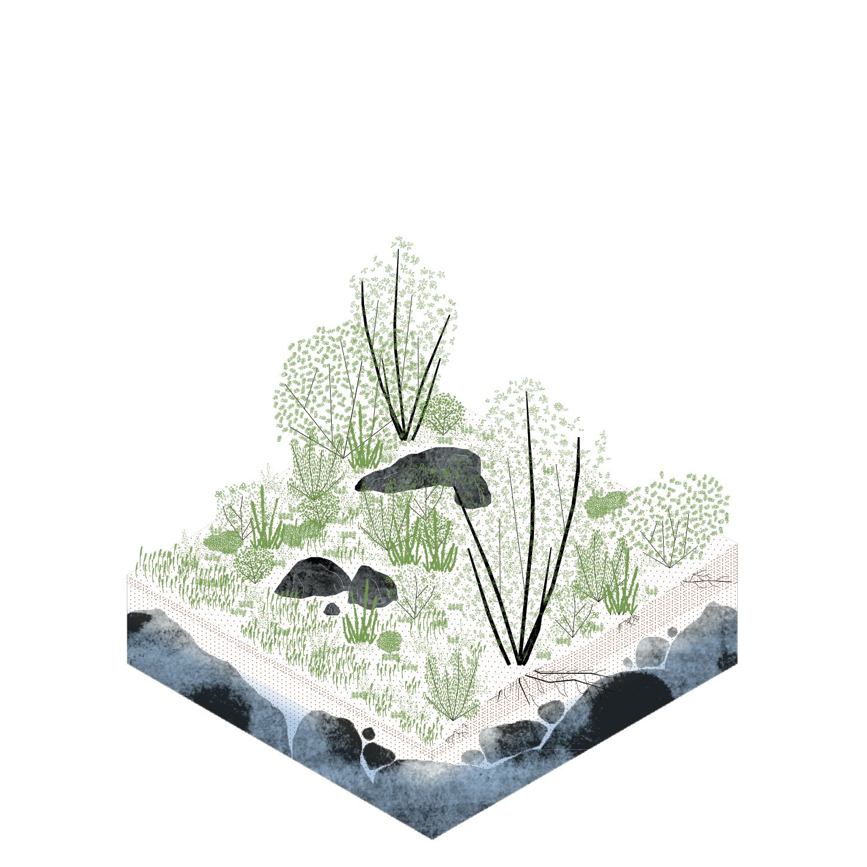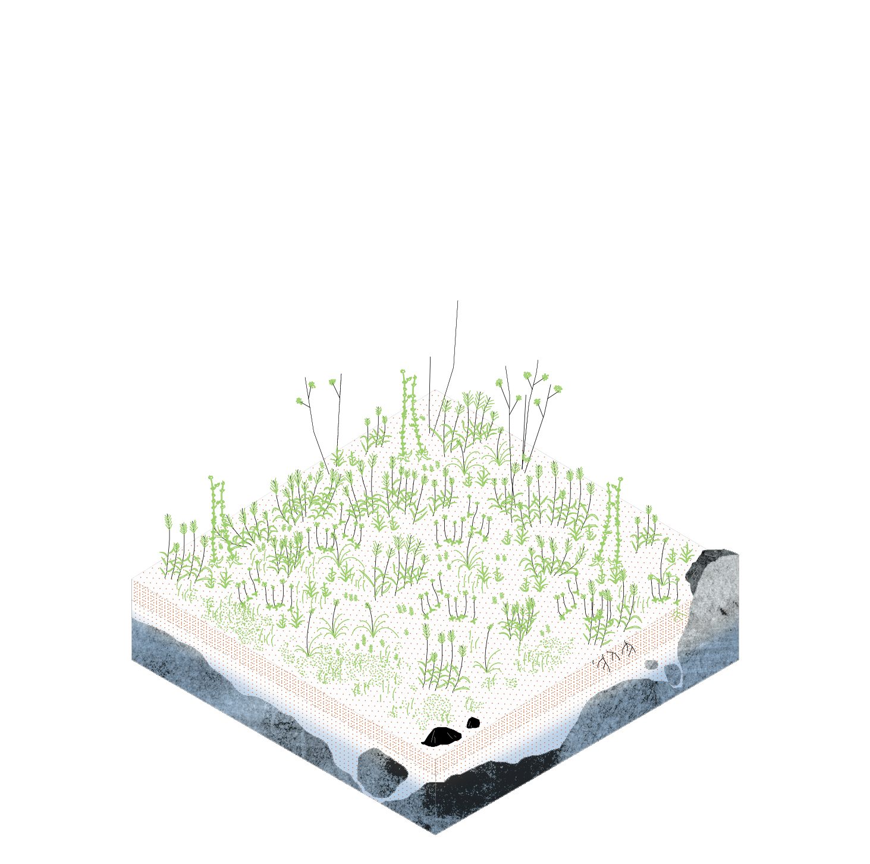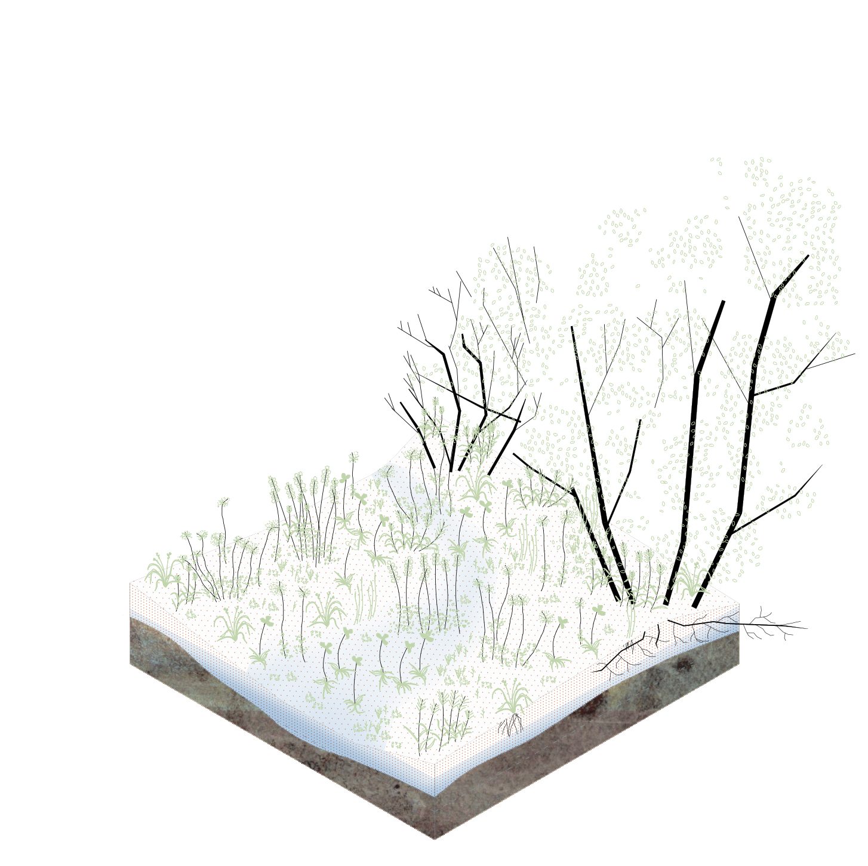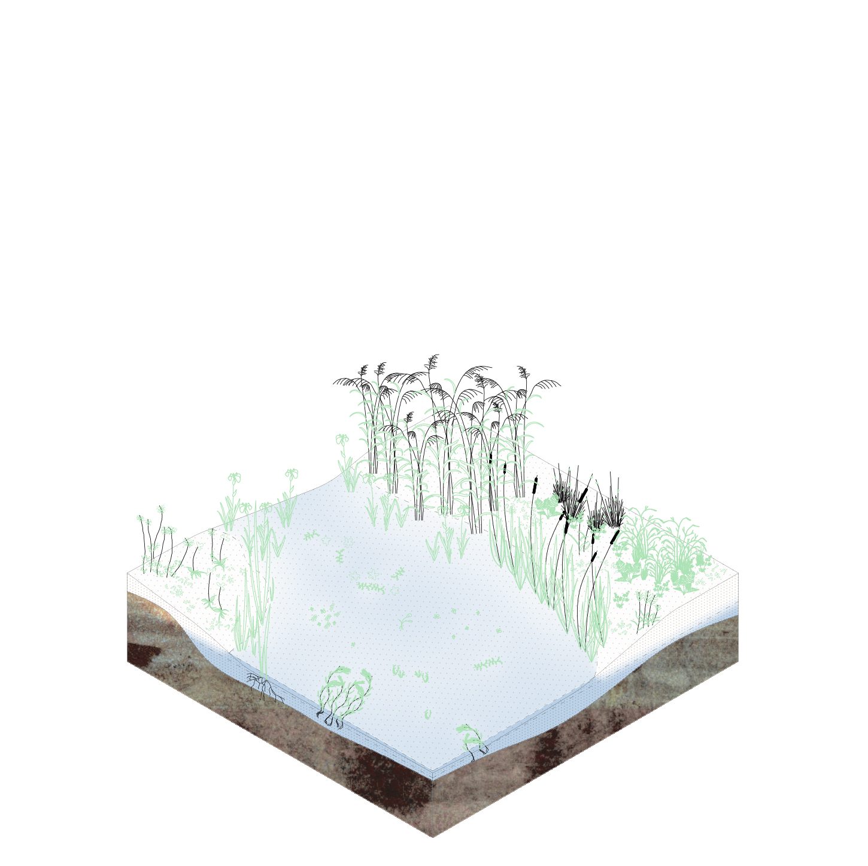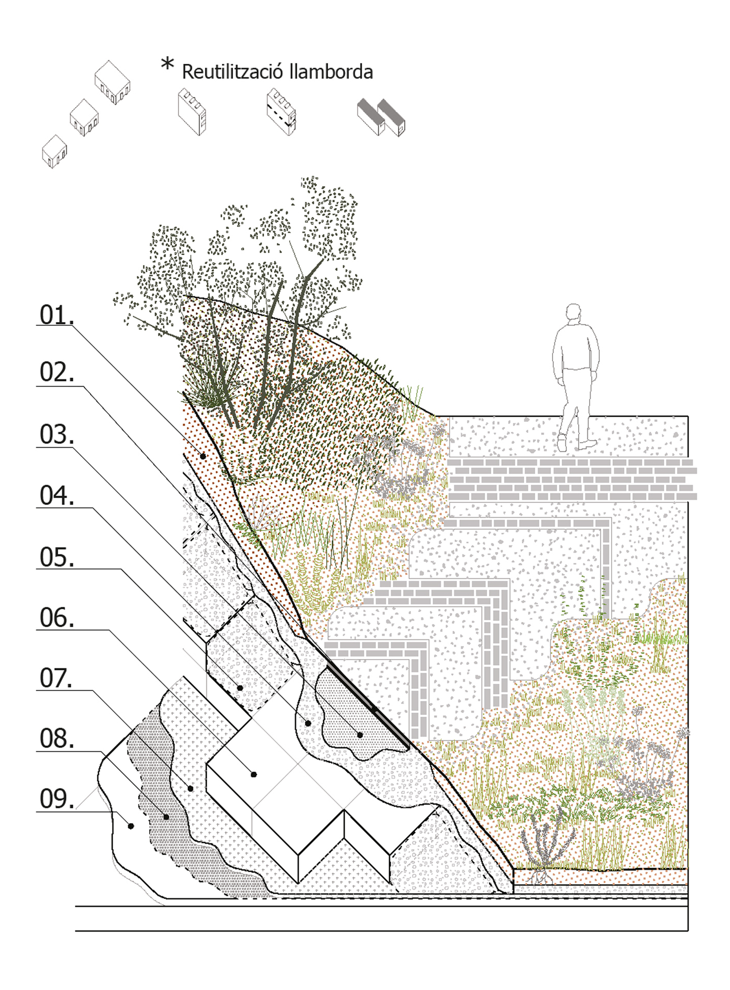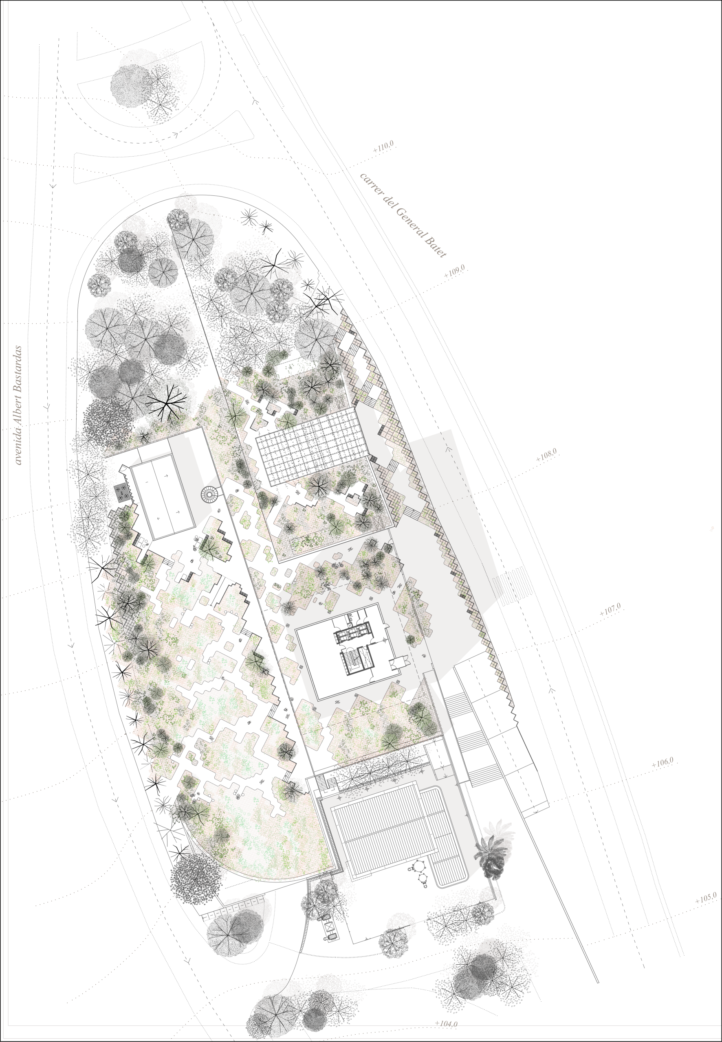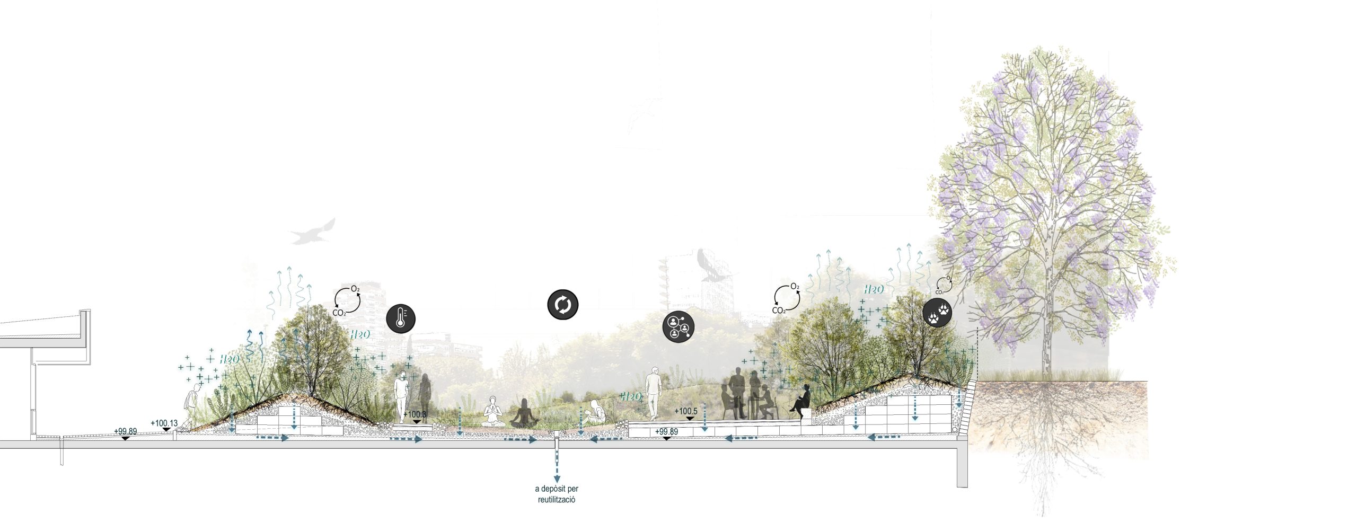Naturalització de l’edifici de Aigües de Barcelona a Collblanc / Competition, 1st prize
Social Housing at carrer Canigó de l’Hospitalet de Llobregat / Competition finalist
The project comprises two identical residential buildings designed to integrate seamlessly into the urban fabric. The façades follow a regular rhythm of windows with a continuous one-metre-wide perimeter terrace, creating a balanced relationship with the surroundings. Projecting walkways provide summer shading, while recessed triangular niches discreetly conceal drying racks.
On the ground floor, the north strip houses lobbies and building services with fully accessible entrances, while the sunnier south strip contains commercial units with direct public access, some including mezzanines. Between the buildings, an intimate public square combines hard paving that extends commercial activity, permeable surfaces for rainwater filtration, and shaded green areas that retain humidity, creating a cooler microclimate. A split-level basement parking minimizes excavation, provides natural ventilation, connects visually with surrounding vegetation, and can be converted into a community space.
Each building offers 25 dwellings—mainly two-bedroom units—served by two vertical circulation cores. Interiors use a modular grid of equally sized 12 m² rooms for flexible layouts, with prefabricated wet-core modules for kitchens, bathrooms, and laundries. The superstructure uses cross-laminated timber (CLT) to reduce CO₂ emissions and foundation costs, while ground and basement levels are concrete. The design prioritizes energy efficiency: in winter, a compact, highly insulated envelope with adaptive ventilation minimizes heat loss; in summer, passive shading, cross-ventilation, green roofs, and deciduous vegetation control temperature. A central aerothermal system supported by photovoltaic panels ensures an A-rated performance. Roofs serve distinct purposes: the lower roof is a low-maintenance green surface with solar generation, while the upper roof offers communal leisure space with shaded seating, vegetation, and shared laundry facilities. Kitchens and dining areas are placed centrally to promote shared domestic responsibilities, reflecting a gender-sensitive design approach.

