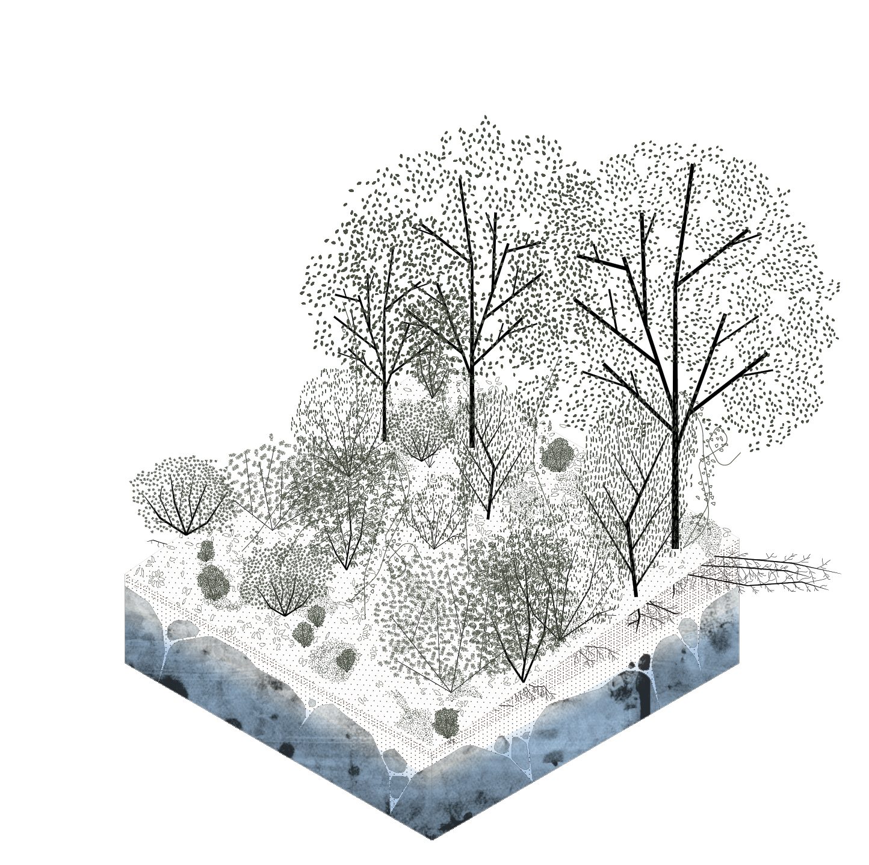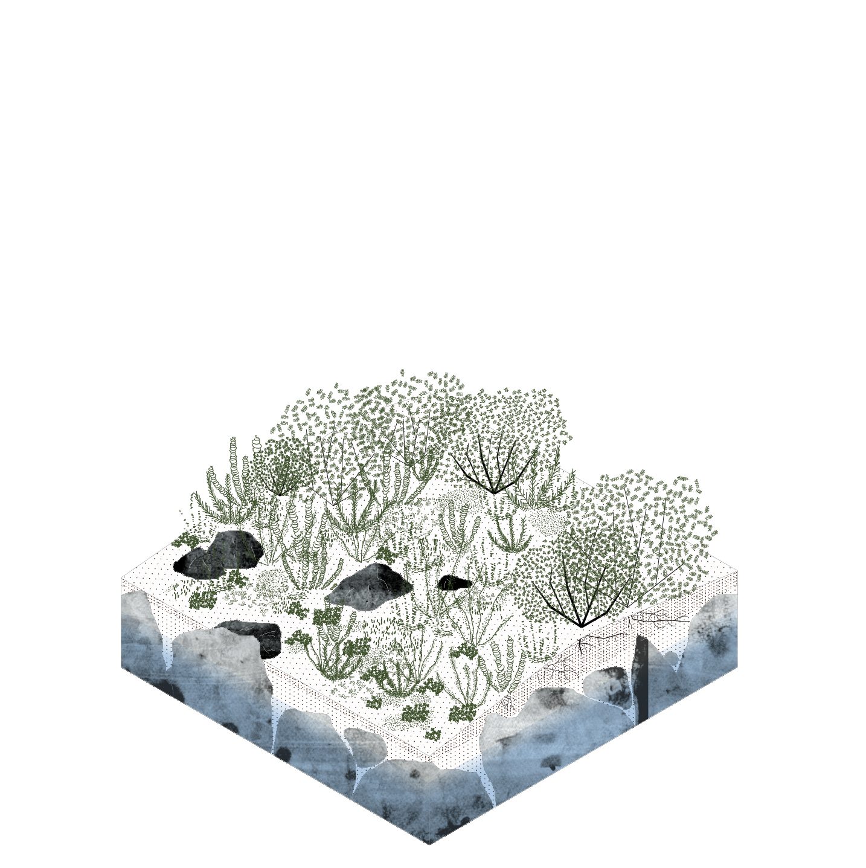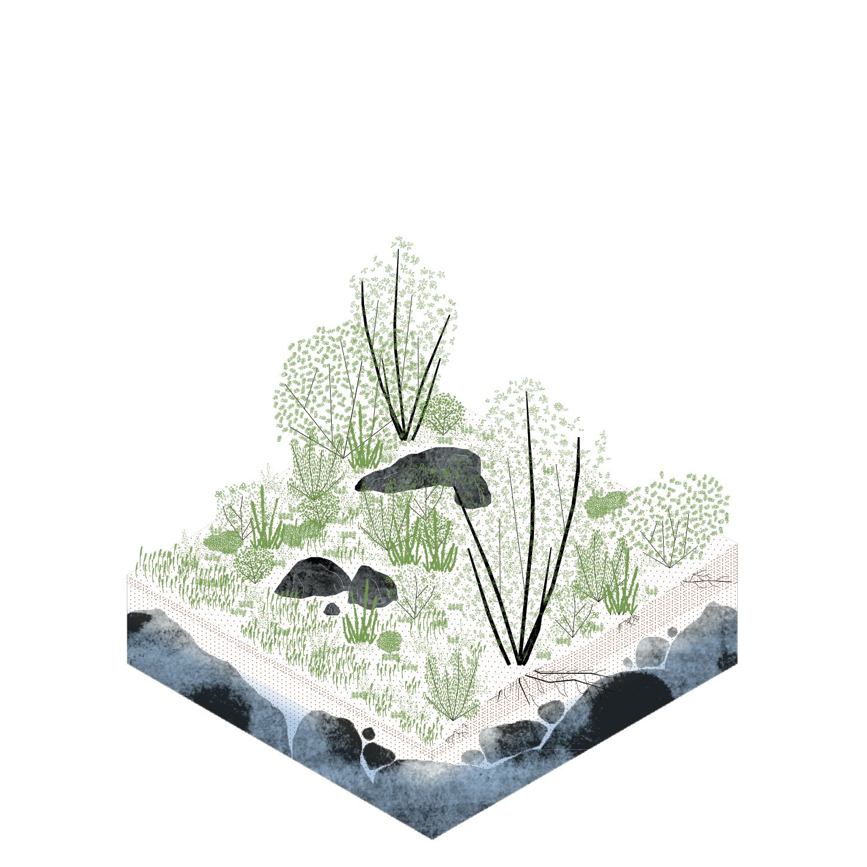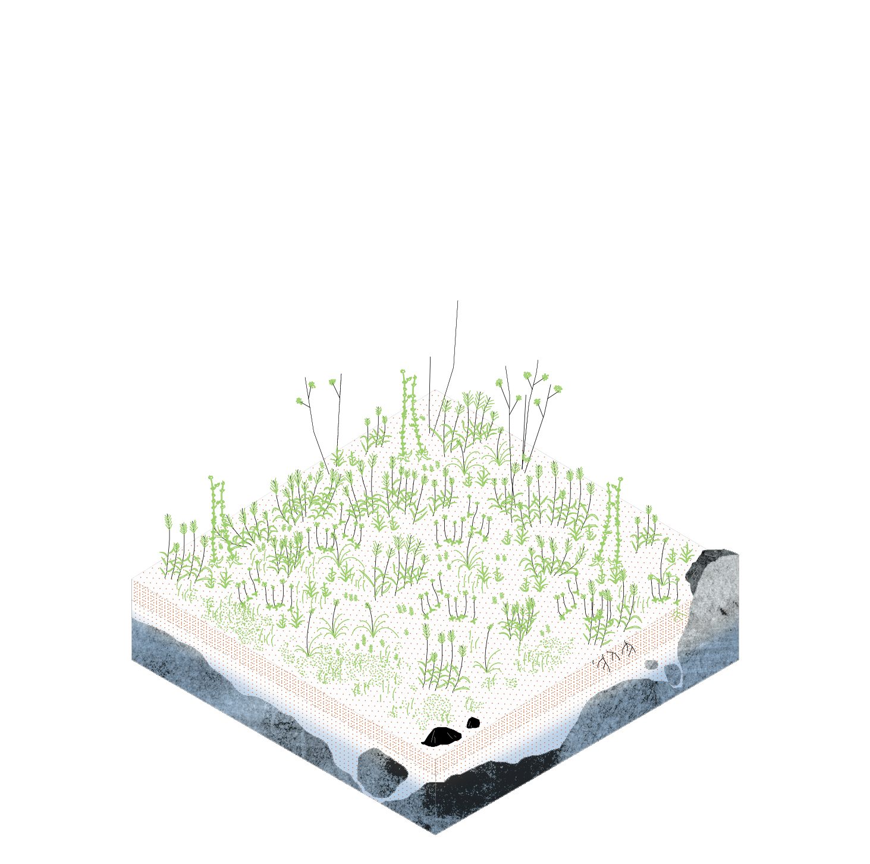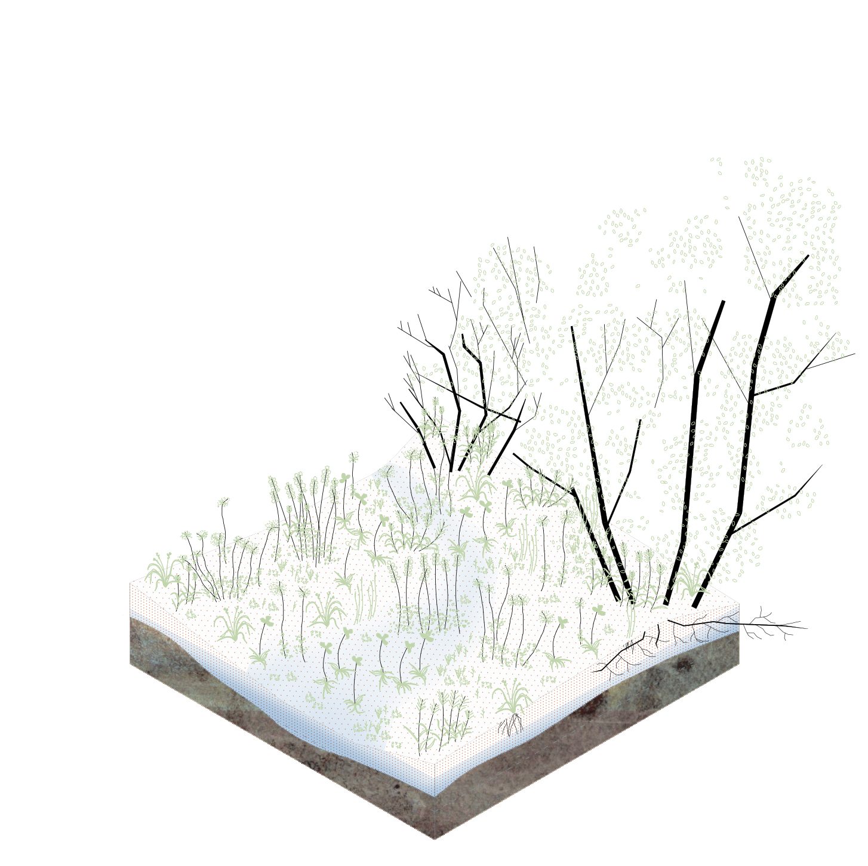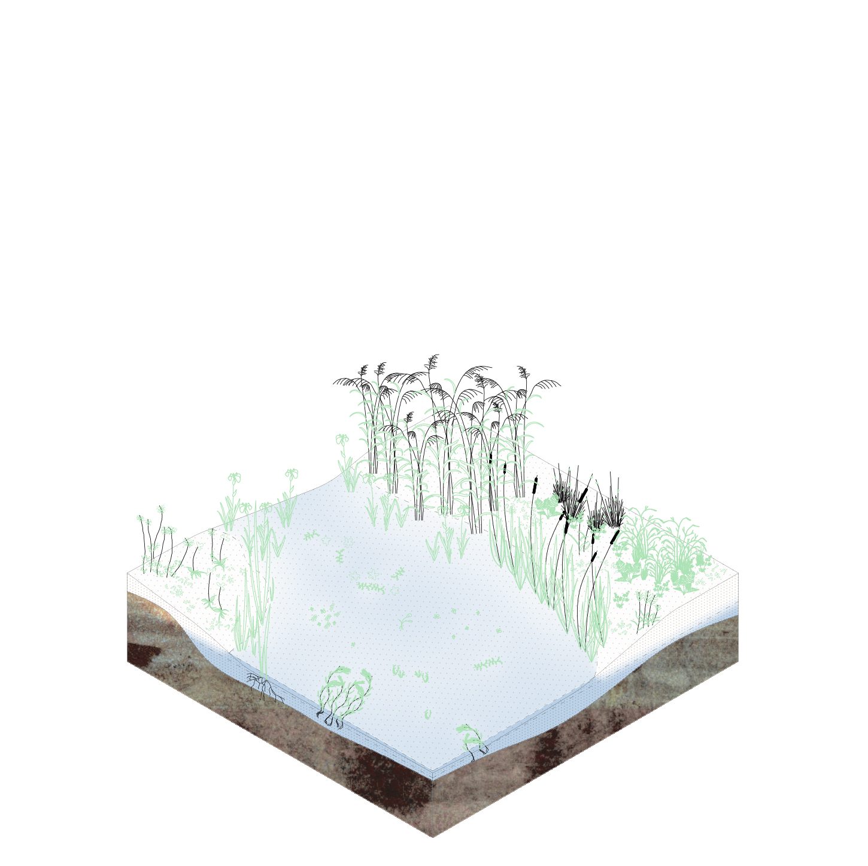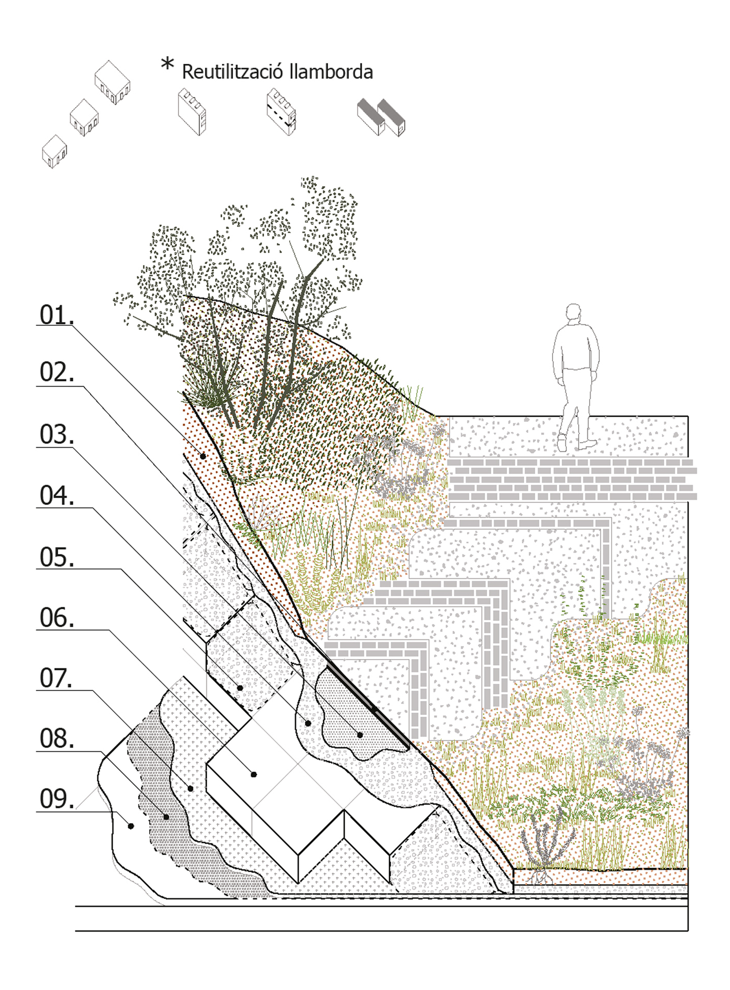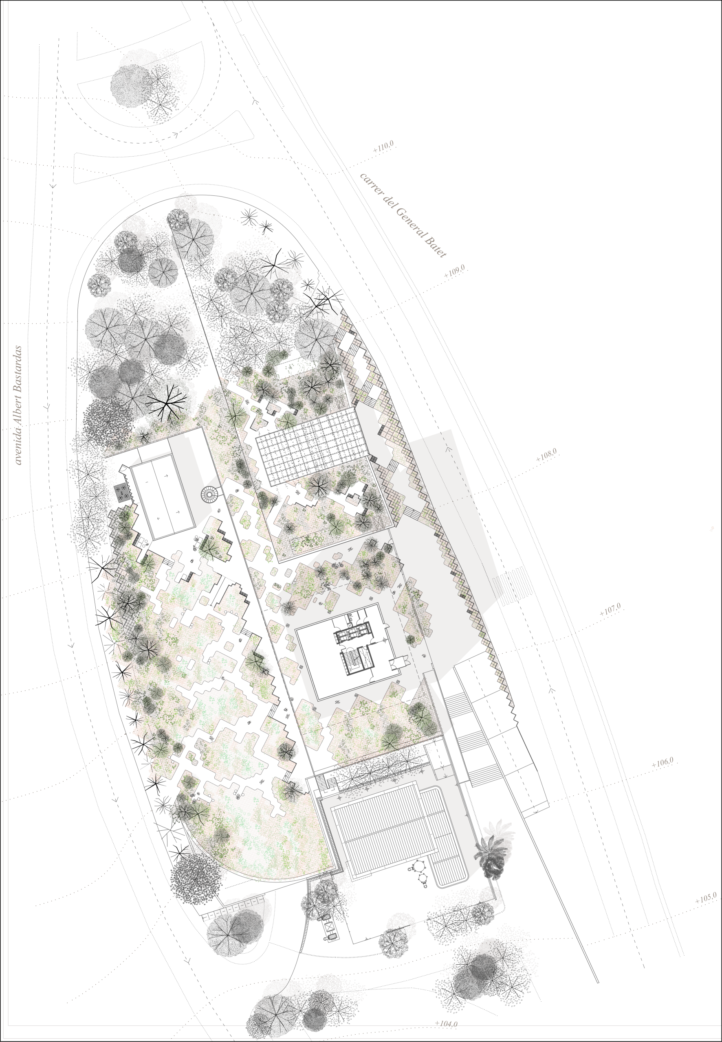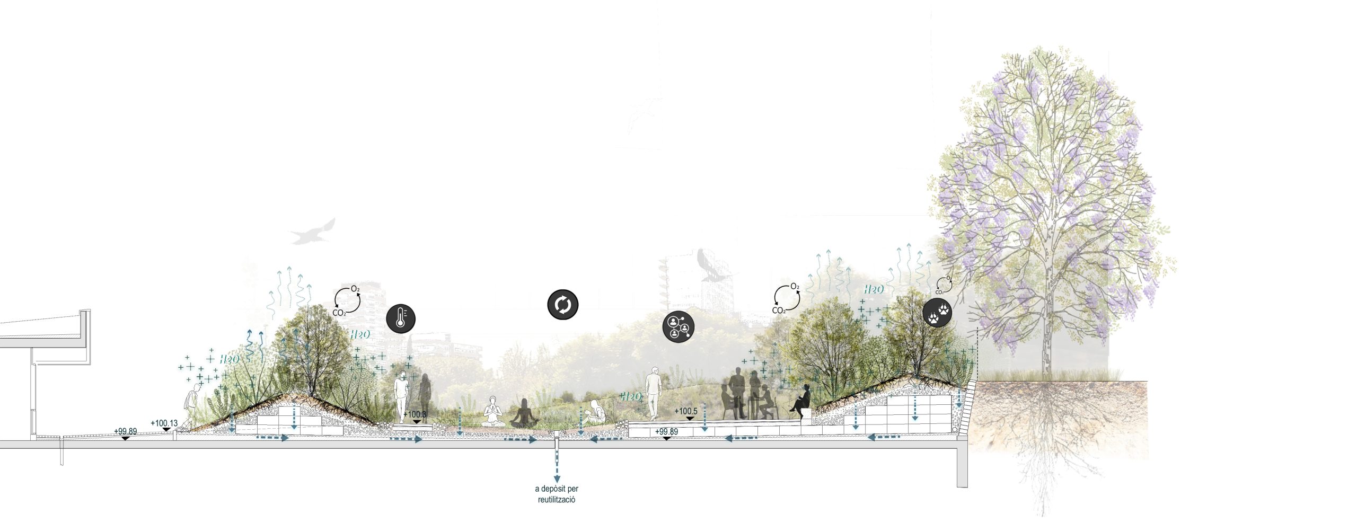The proposal arises from the relationship between the position of the Aigües de Barcelona building and the Gornal stream, one of the rainwater paths from Collserola. Water is considered the main protagonist of the design process, recognizing that in this region, except for torrential Mediterranean rains, water often appears subtly, flowing through and from the subsoil by capillarity and reflecting on the surface in multiple forms. This is the core strategy: rainwater is collected beneath the igloo-shaped vault roof, like a groundwater layer, and depending on the thickness and texture of the soil it passes through, it resurfaces generating a moisture gradient. These invisible water movements materialize into biotopes ranging from dry oak groves to wetland species, each attracting different biodiversity, generating volumes, shadows, walkable meadows, and flexible spatial flows.
A new topography is suggested to relate the entire outdoor space to its position within the hydrographic system. The groundwater level that determines species distribution in nature is replicated by an innovative construction system, where the vaults, typically used to lighten roof weight, are adapted to form an underground cistern that accumulates rainwater, which then rises by capillarity through clay tubes to the surface for plant use. The vault construction also acts as a homogeneous load-distributing secondary slab, allowing work with varying topographic heights. By working with soils of different granulometries and compositions, not only is the movement and interaction of water defined, but also the vegetation communities that will later establish themselves. Fine sandy soils will mainly host scrub and dry meadow species, sandy loam soils will support oak and scrubland species, sandy clay loam soils will foster wet meadow plants, and clay loam soils will support wetland vegetation.

